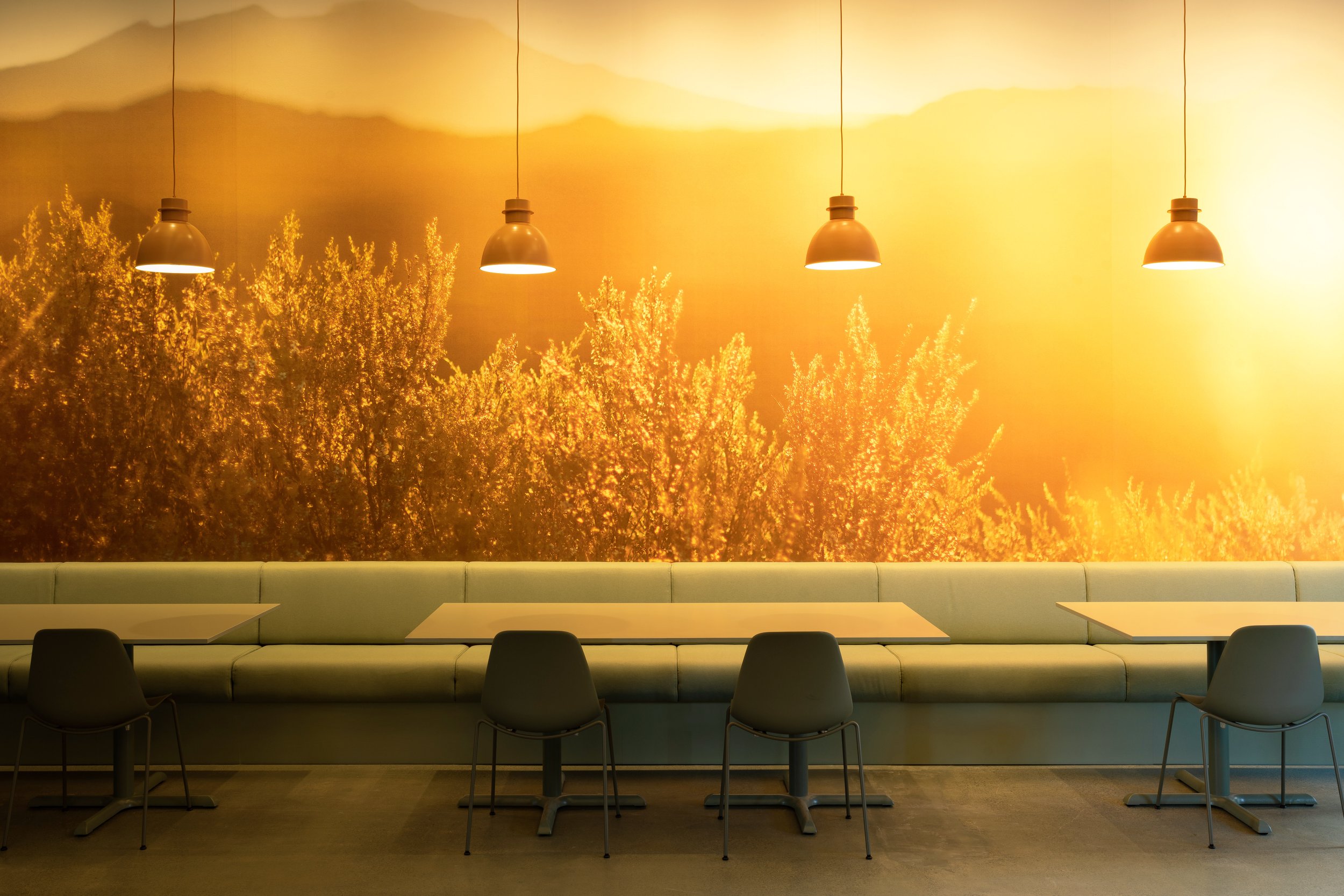
Comvita Paengaroa Workplace:
Redefining ways of working
LISTEN: Comvita wanted to upgrade their workplace to better reflect their brand and values and attract staff back into the office more regularly.
TRANSLATE: We paid homage to the rich 50 year history of the brand as well as it contemporary global status and proposed a progressive flexible working model that shifted from rows of desks to casual working and meeting zones.
CREATE: We introduced a bold colour scheme inspired by nature. Lounge seating, booths and large shared tables replaced traditional rows of desks and encourage co-working and collaboration. The spaces are filled with an abundance of natural plants and even a tree for a much needed authentic connection to nature.
DELIVER: The project was delivered on time and within the very tight budget restrictions with staff thoroughly enjoying the new spaces.
Awards
Best Awards NZ
Gold: Spatial Colour Award
Silver: Workplace Environments
Resene Total Colour Awards
Winner: Commercial Interior
Good Design Australia Awards
Architectural and Interior Design Winner:
Best in Show
Gold award





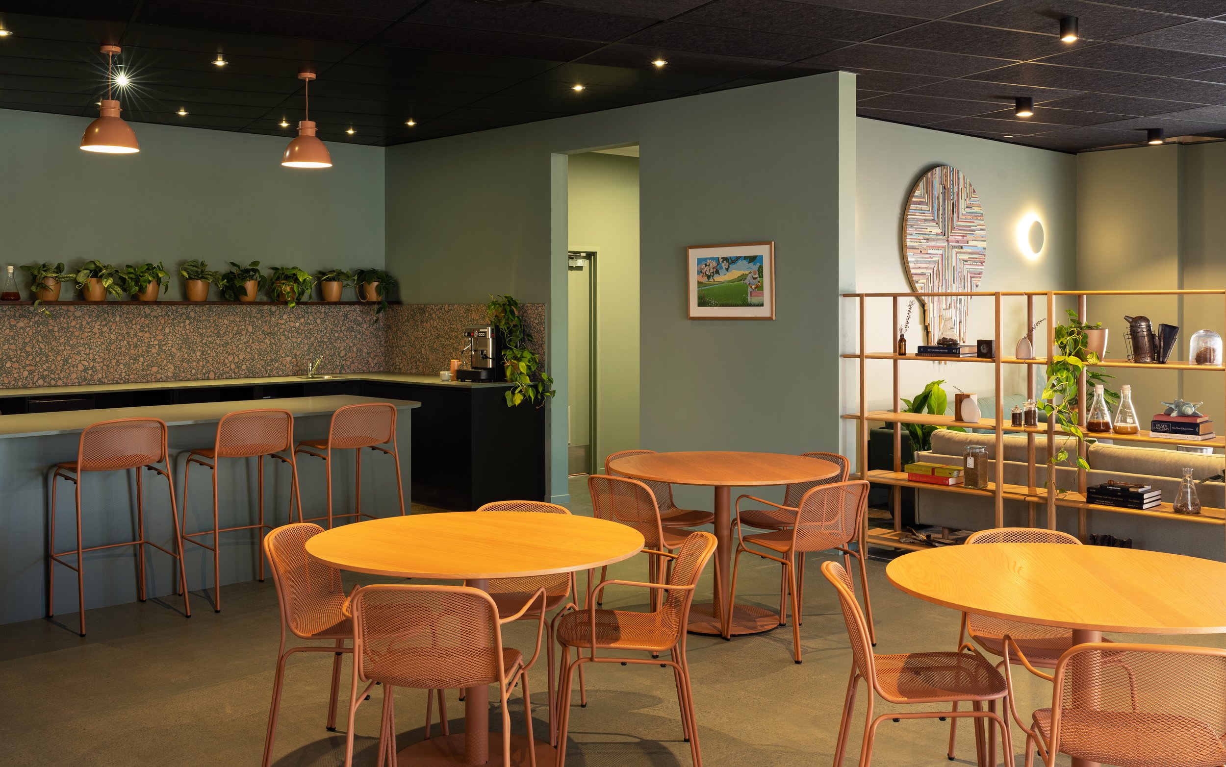

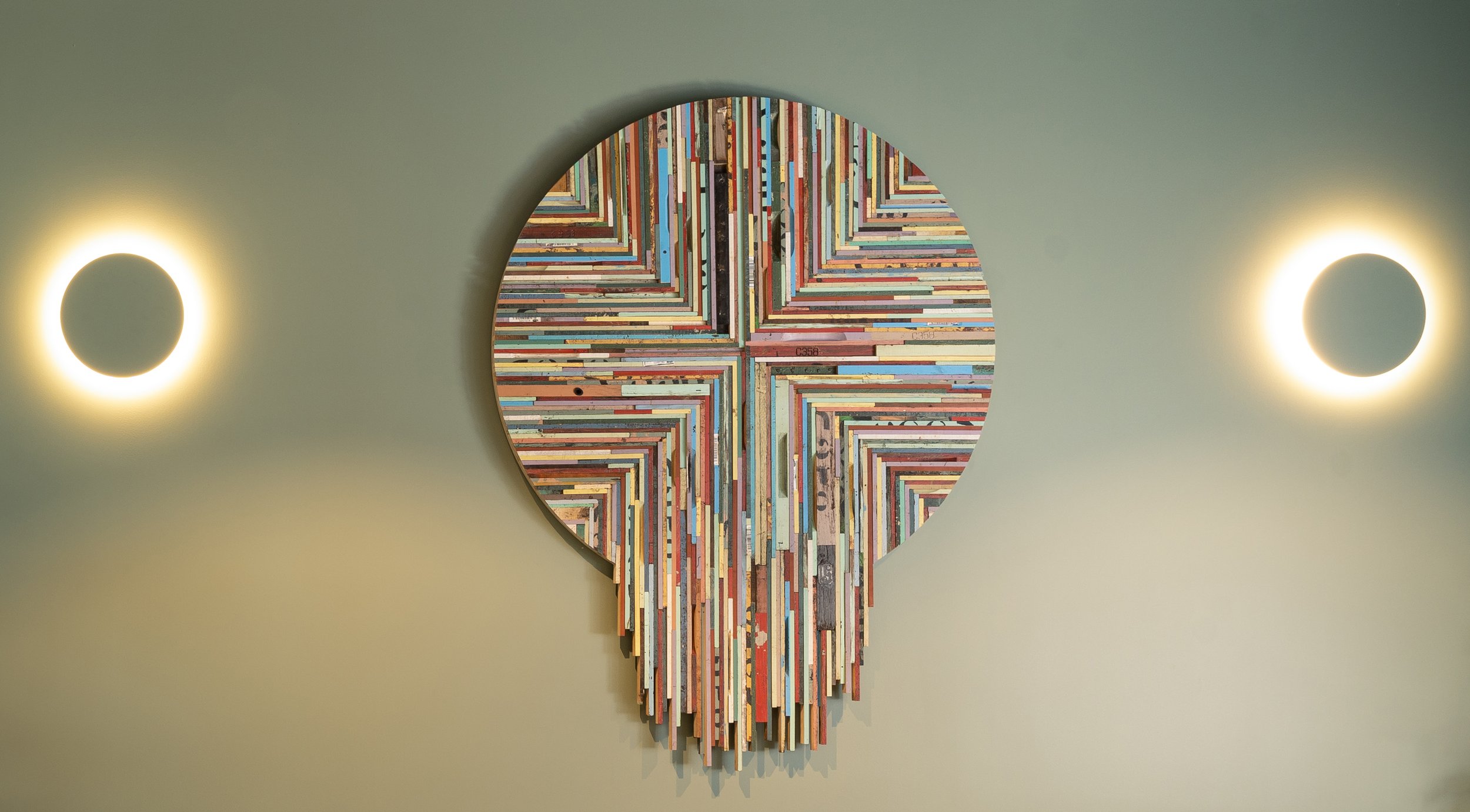


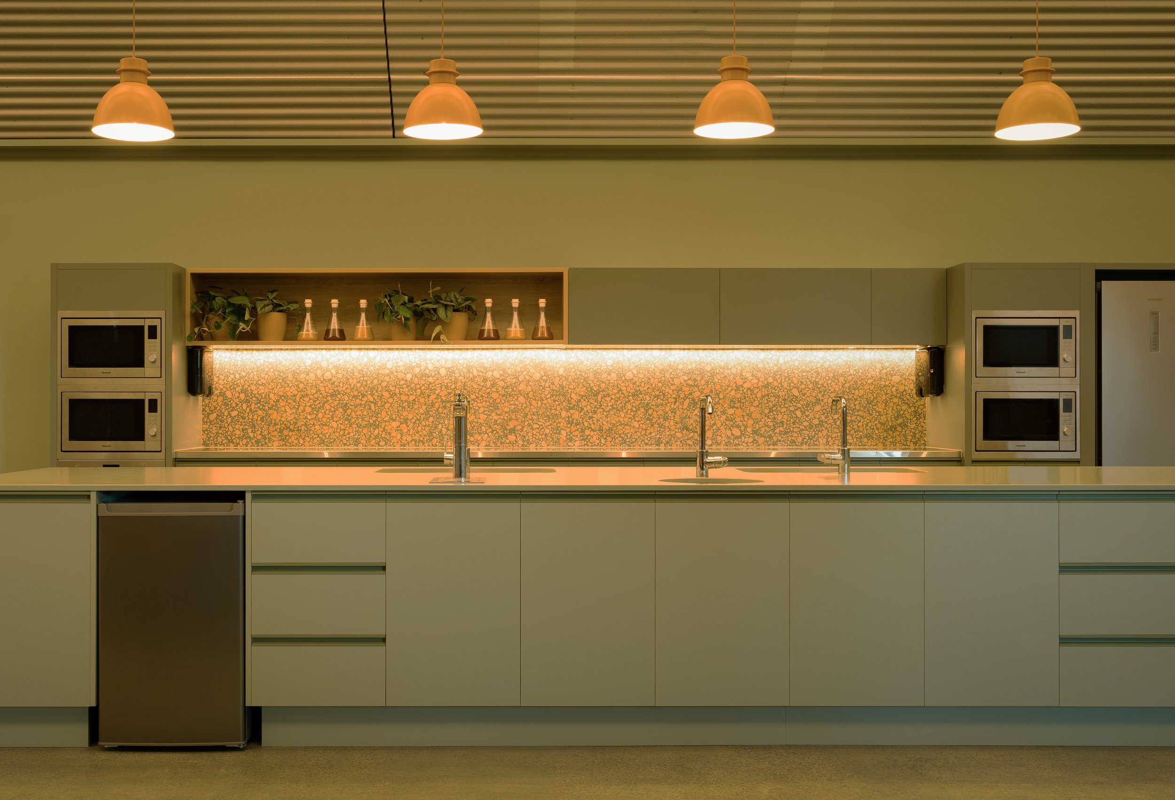



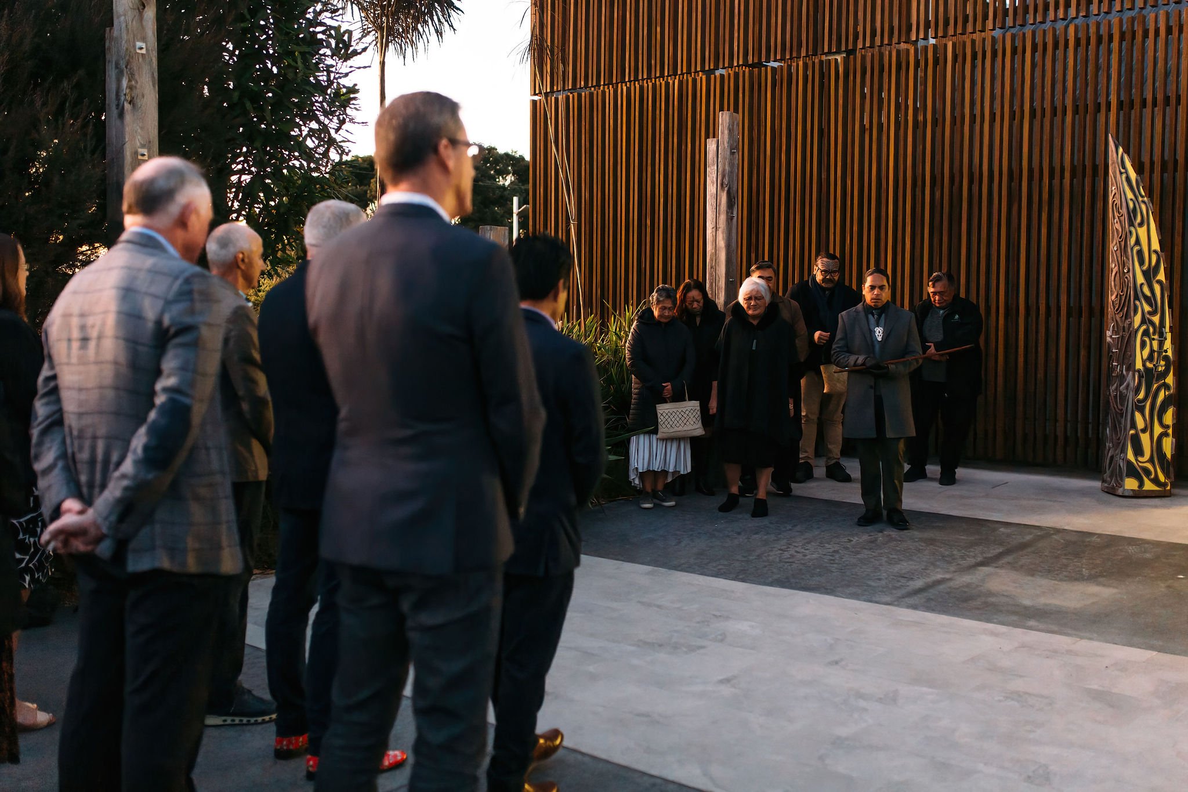

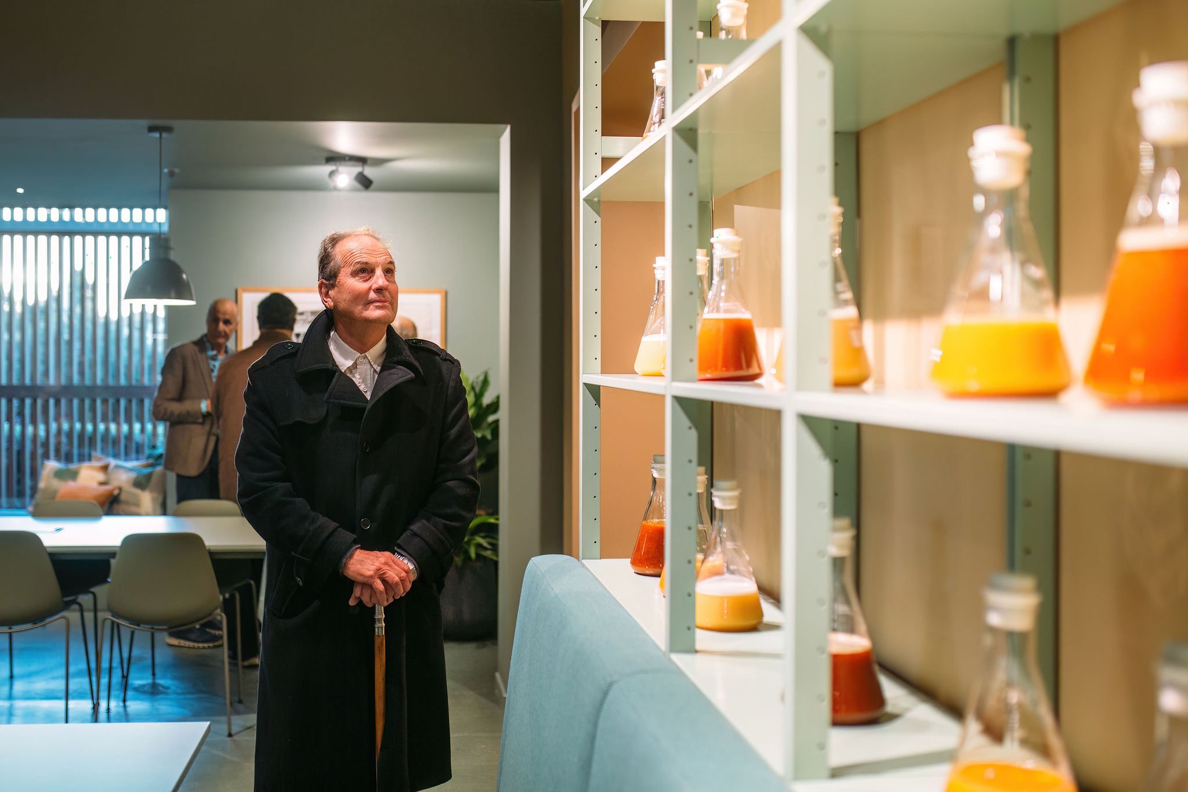

Before and After

Before and After

Before and After
Credits
Creative Director: Danielle Barclay
Interior Architect: Naomi Rushmer
Project Architect: Jigsaw Architects
